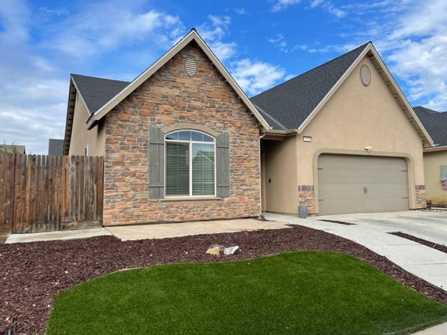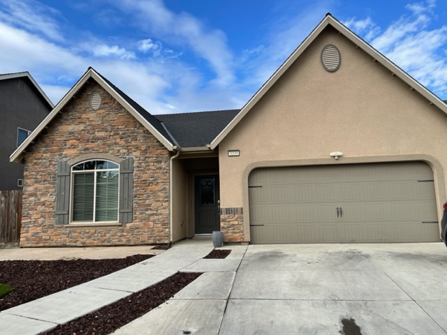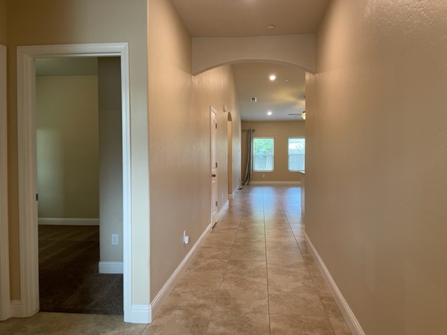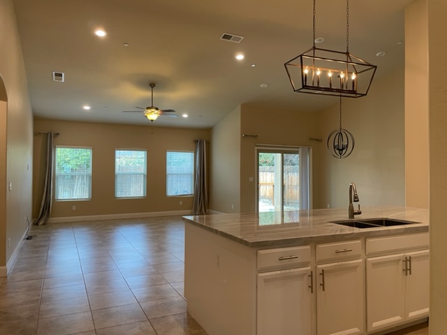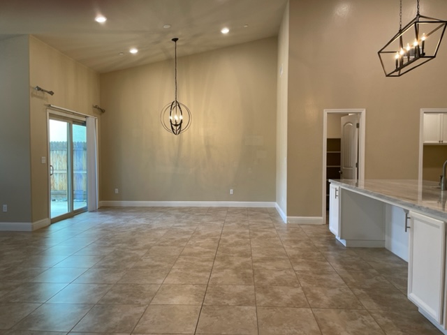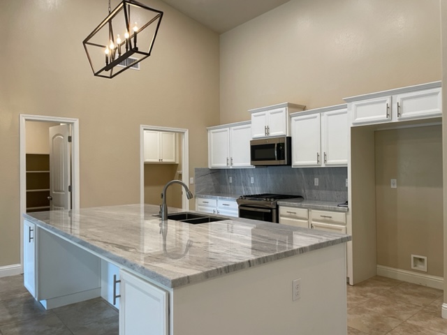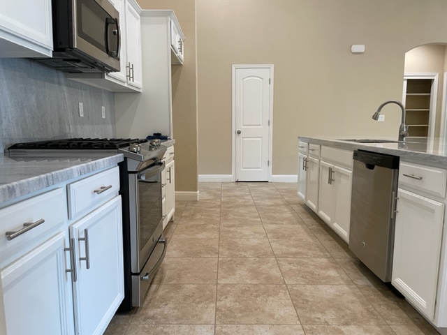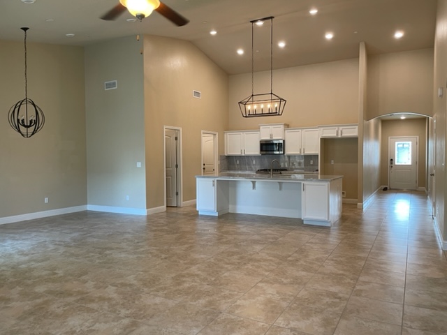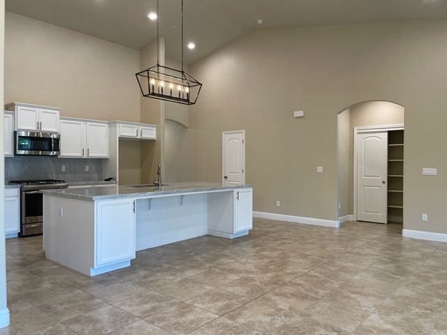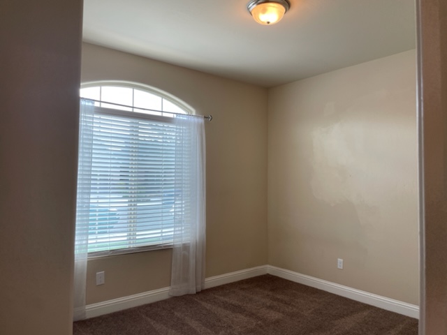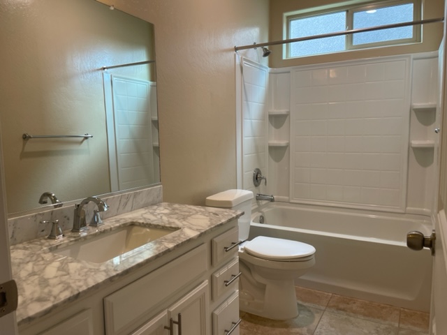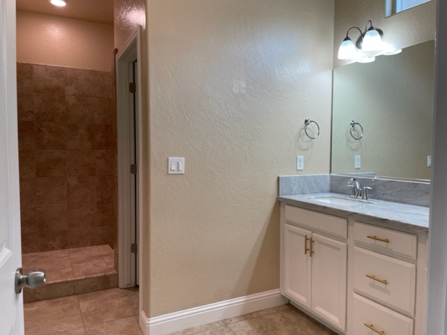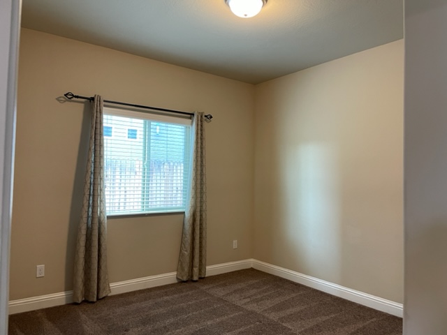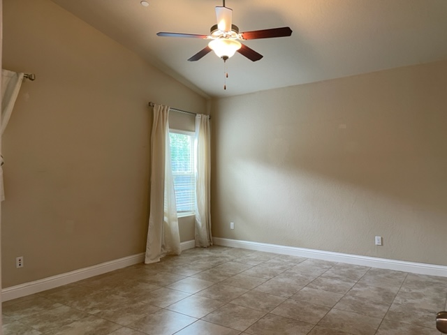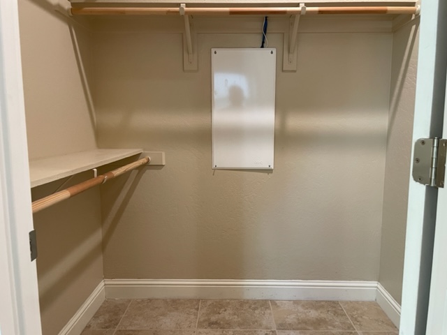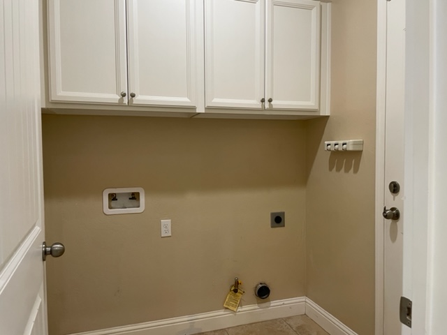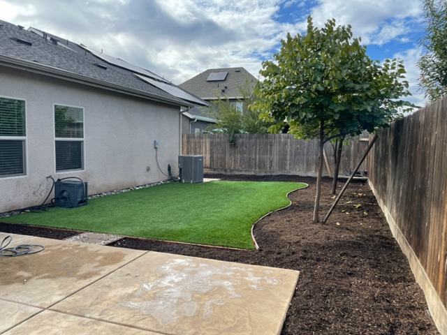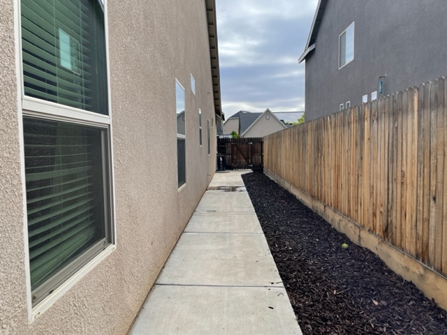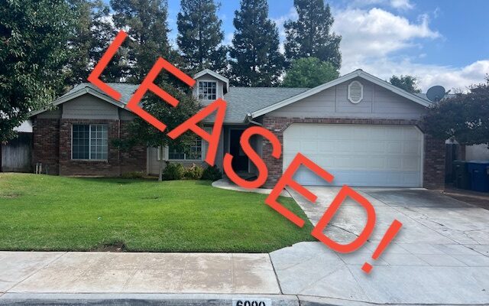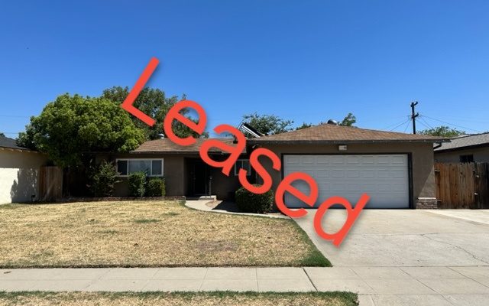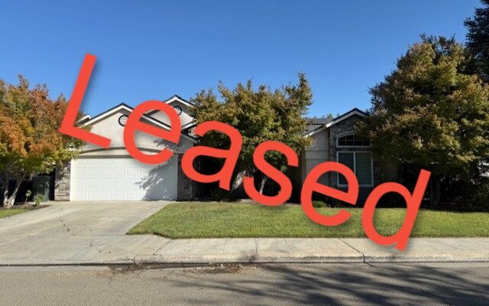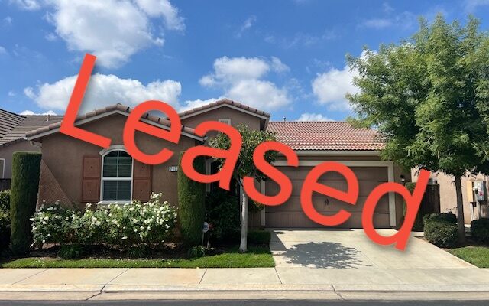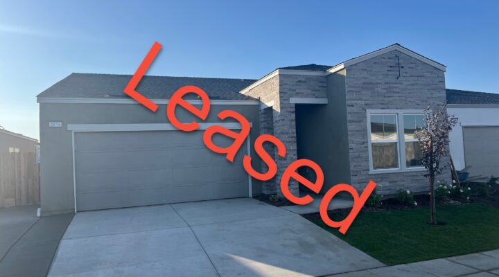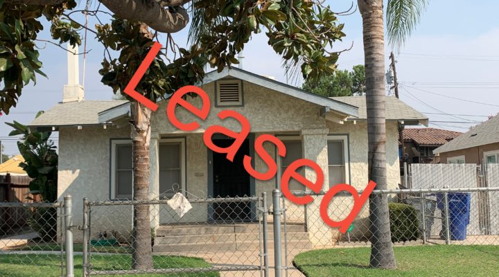This home offers an open and spacious floor plan with beautiful flooring. You will find 3 bedrooms, 2 baths. Large open concept living area making entertaining and...
Immaculate and Updated Lennar Home in Clovis School District! The home features 3 bedrooms, 2 beautifully updated baths, and an open concept floor plan. Remodeled kitchen includes granite countertops, stainless steel appliances, and sink, a gas stove, a walk-in pantry, new fixtures, and a grand island with a breakfast bar. The kitchen opens to the dining room and great room with recessed lighting and large tile floors. Beautiful and low maintenance backyard with synthetic lawn and large stamped concrete patio. Energy efficient with solar benefits. Walking distance to the local park and zoned for Clovis Unified Schools.
Lease: 1 year
Rent: $2495/mo
Deposit: $2400
Tenant Pays: Power, Water, Trash, and Renter’s Insurance
Owner Pays: HOA
Pets Negotiable
Property Features
- House
- 3 bed
- 2 bath
- Built 2016
Similar properties
- Grid
- List
- Grid
- List
- 3
- 2
- 1324 sq.ft
- 3
- 2
- 1290 sq.ft
3x2 with updated Flooring/Paint near Sierra Vista Mall
- 3
- 2
- 1290 sq.ft
This 1,300 square foot home is nestled in classic Tarpey Village and offers an open floorplan, fresh paint, new laminate flooring and stainless steel appliances. Sierra Vista...
- 4
- 2
Welcome to your new home! This spacious 4 bedroom home is located in a desirable Fresno neighborhood, close to great schools, shopping and dining. This home offers...
- 3
- 2
- 1580 sq.ft
Gated 3x2 in Northwest Fresno
- 3
- 2
- 1580 sq.ft
Located in the well maintained gated community Regent Park. This perfect location is minutes from shopping, beautiful parks and Herndon Avenue for commuting anywhere in town! This...
- 4
- 2
- 1755 sq.ft
Come see this Like New Lennar “Keepsake”, This single-level home embraces an open layout shared between the kitchen, dining room and Great Room for easy entertaining. There...
- 3
- 1
- 1184 sq.ft
3x1 in Tower with Large Back Yard!
- 3
- 1
- 1184 sq.ft
Classic Fresno home located at Palm and Olive. Just a short walk to the Tower District is this 3 bedroom, 1 bath home with classic hardwood floors....
