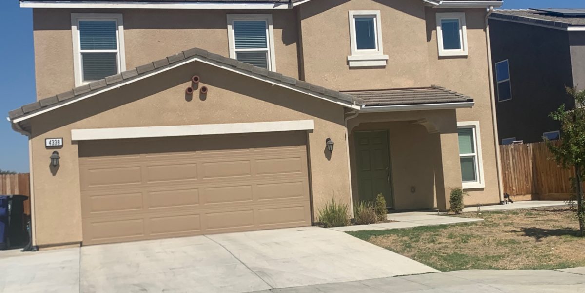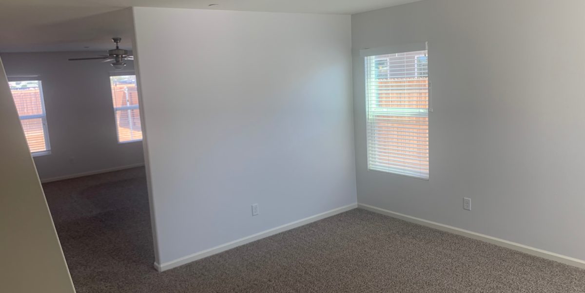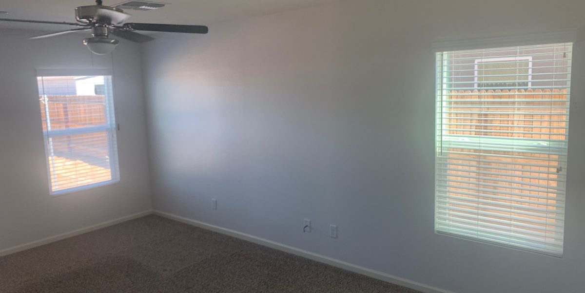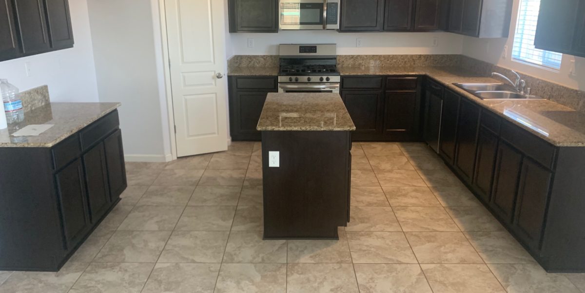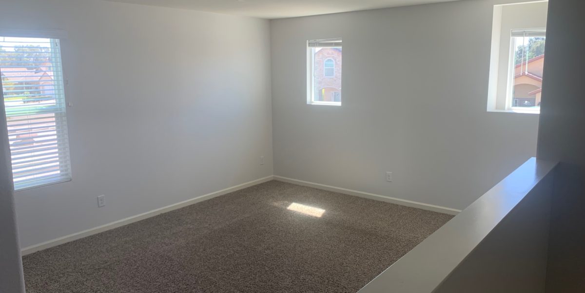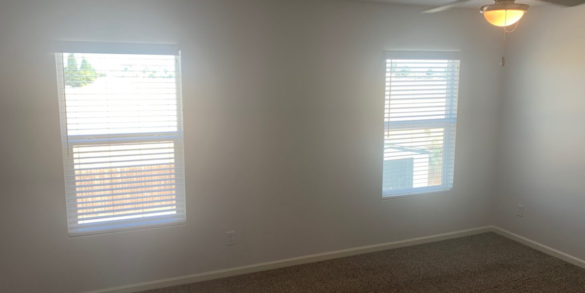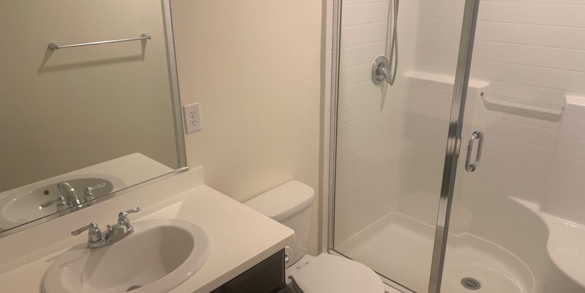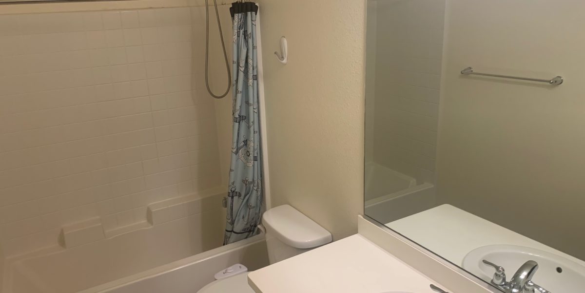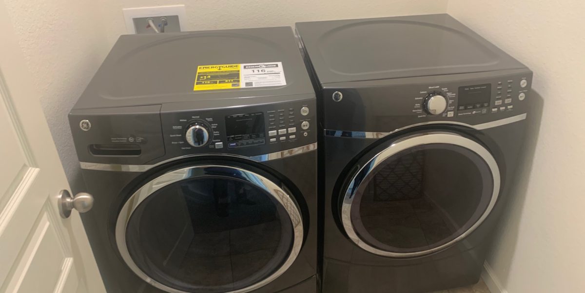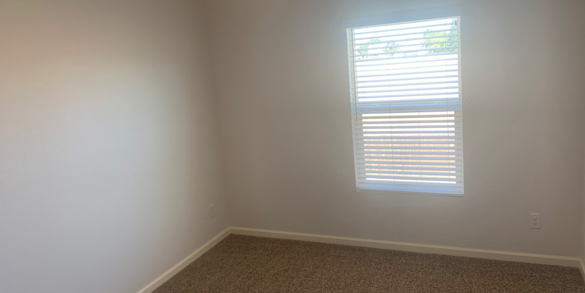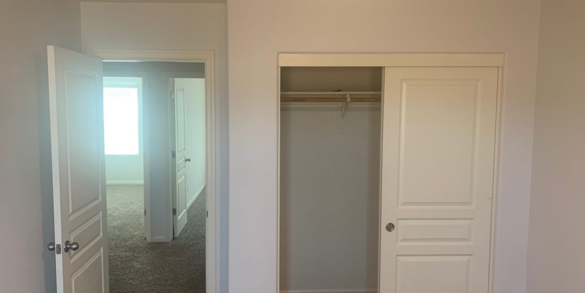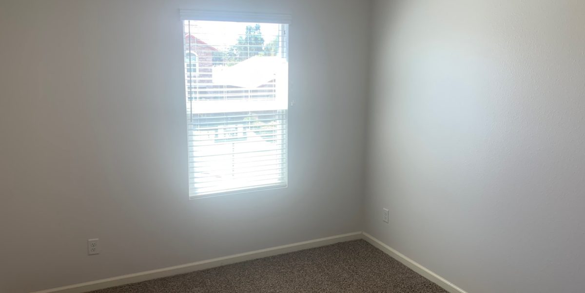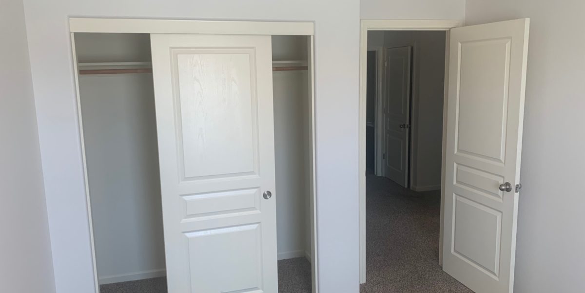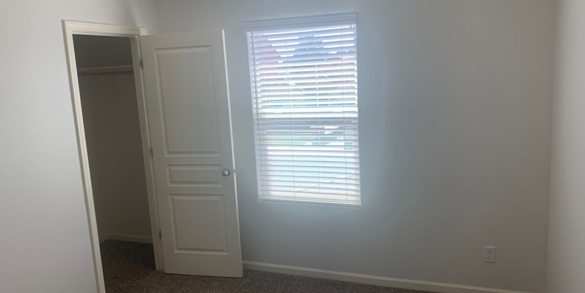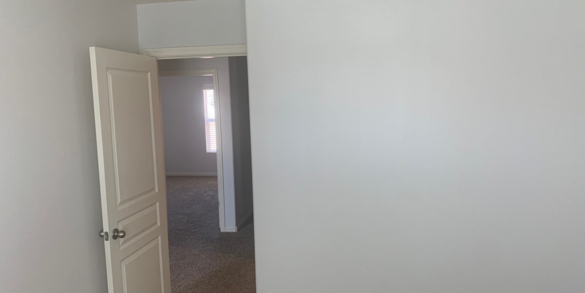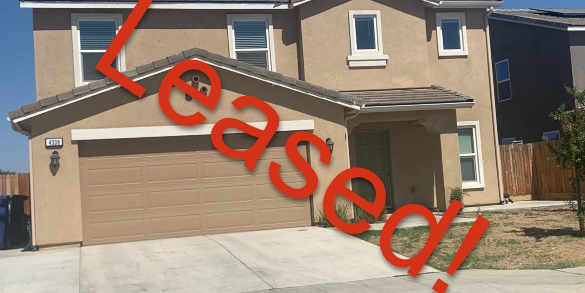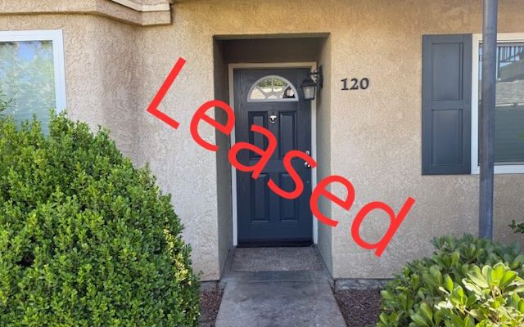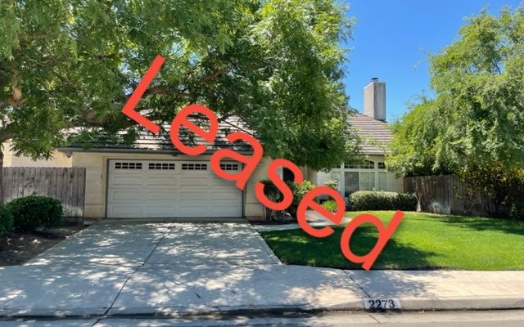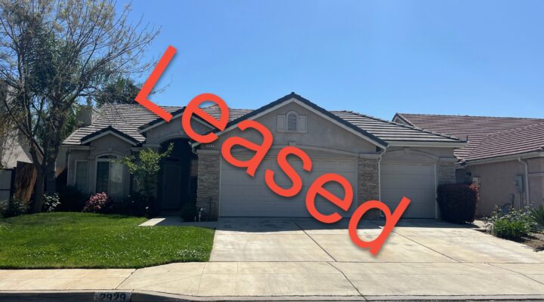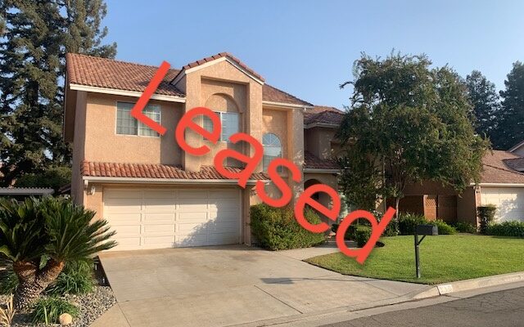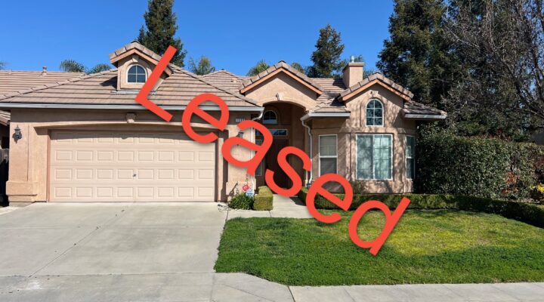Well maintained home just minutes from Clovis North High School and Clovis Community College. This open concept floor plan includes 3 bedrooms, 2 bathrooms with a large...
Come check out this well maintained West Fresno home. Located conveniently near HWY-99 all of the Central Valley becomes easy to access. This two story home has 4 bedrooms and an upstairs loft. Spacious downstairs includes large kitchen, dual family and living rooms and a half bathroom. Upstairs the Owner’s Suite has a walk in closet with en suite bathroom. Upstairs laundry and spacious closets give this space a practical and useful feel. This home includes Solar, Newer Washer/Dryer, Tankless Water heater! Call our office to schedule a tour of this home.
Lease: 1-year
Rent: $2395/month
Security Deposit: $2300
Tenant Pays: Power/Water/Trash/Renter’s Insurance
Owner Pays: Yard Care
1-Sm Pet Negotiable
Property Features
- House
- 4 bed
- 2.5 bath
- Built 2018
- Air Conditioning
Similar properties
- Grid
- List
- Grid
- List
- 3
- 2
- 1670 sq.ft
- 2
- 2
- 1017 sq.ft
Updated Condo in Figarden Loop with 2x Suites
- 2
- 2
- 1017 sq.ft
Recently updated condo just east of the Fig Garden Loop. 2 bedrooms, 2 bathrooms, 1 car garage with upgrades throughout. Granite counters, updated floors, upgraded paint and...
- 3
- 2
- 1740 sq.ft
Prime Location! 3x2 Remodeled with Gorgeous Backyard
- 3
- 2
- 1740 sq.ft
Location Location Location! Full remodel including modern kitchen, wood-look flooring, and new paint. This 3 bedroom, 2 bathroom, 2 car garage home has a brand new feel....
- 3
- 2
- 1488 sq.ft
Home on Fresno/Clovis border with 3 Car Garage
- 3
- 2
- 1488 sq.ft
Come see this gorgeous home that sits near the border of Fresno & Clovis. This 3bedroom 2 bath 3 car garage home located just North of Alluvial...
- 4
- 2.5
- 1983 sq.ft
Gorgeous 4 Bedroom near Woodward Park!
- 4
- 2.5
- 1983 sq.ft
Come see this well maintained 2-story 4bedroom 2.5 bath 2 car garage in beautiful North Fresno, near Woodward park! Tall Ceilings and tile floors greet you when...
- 3
- 2
- 1703 sq.ft
Well Maintained 3x2 within Walking Distance to Fugman
- 3
- 2
- 1703 sq.ft
This open concept floor plan includes 3 bedrooms, 2 bathrooms with a large oversized kitchen and island.
