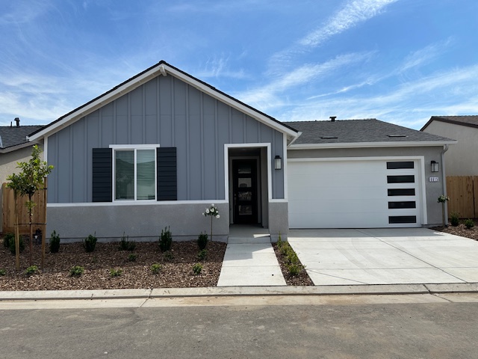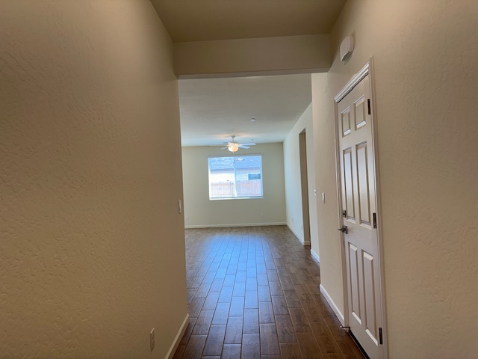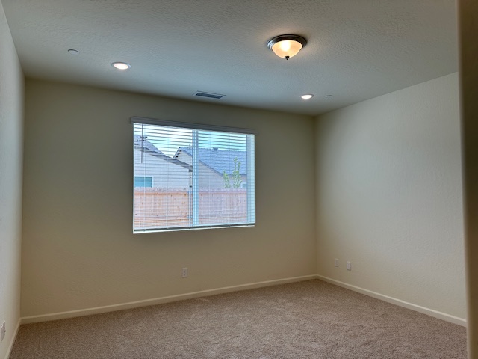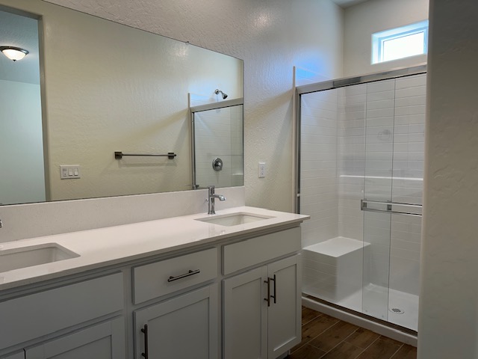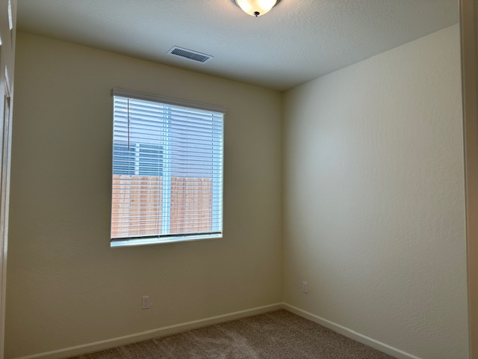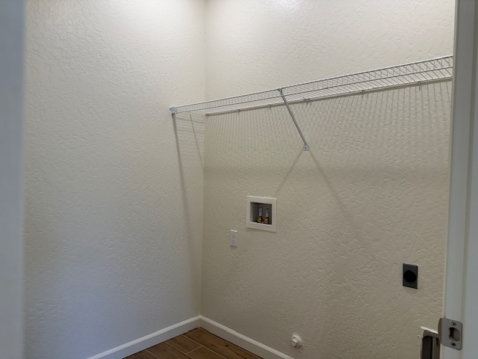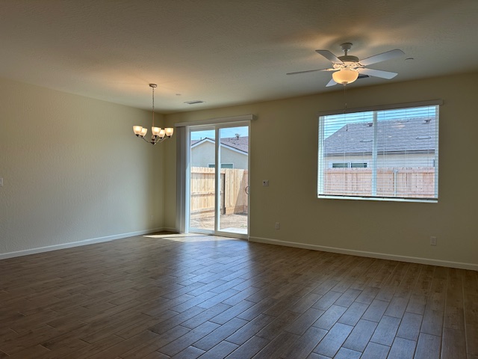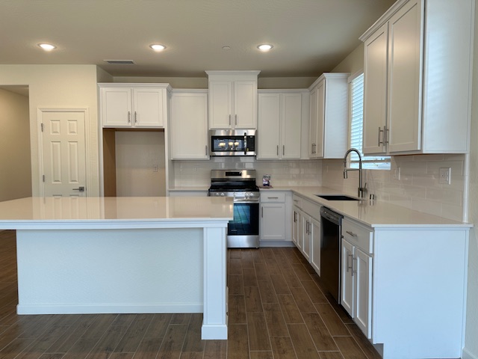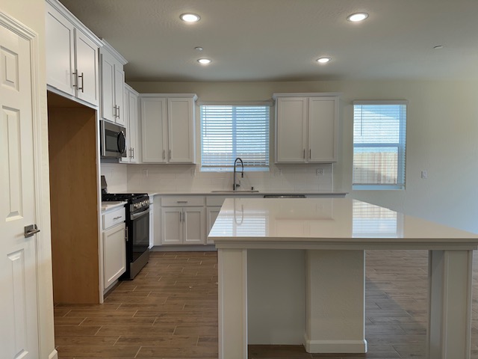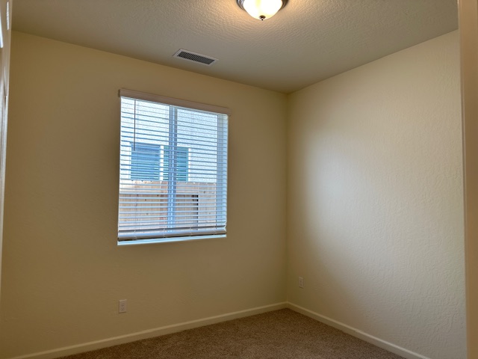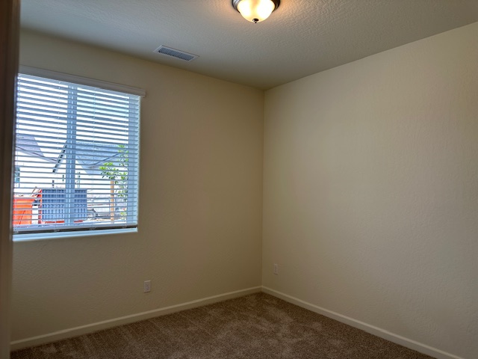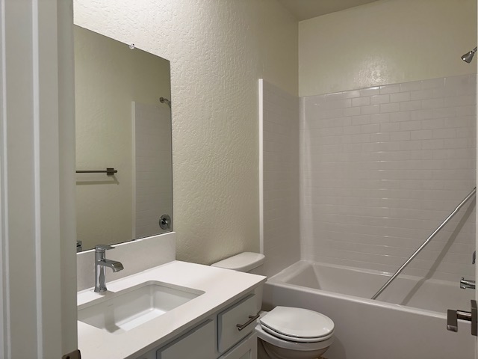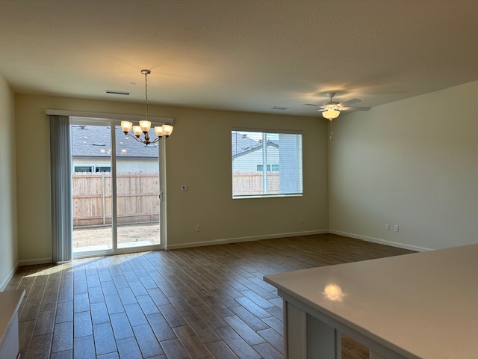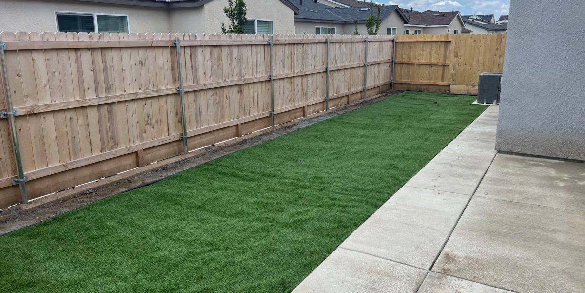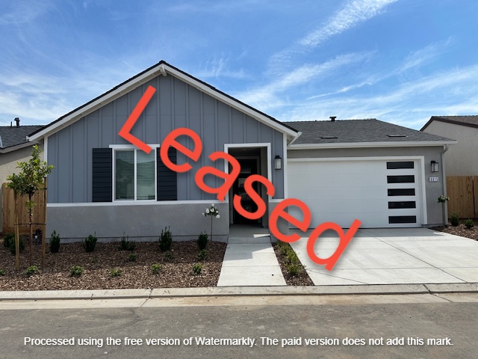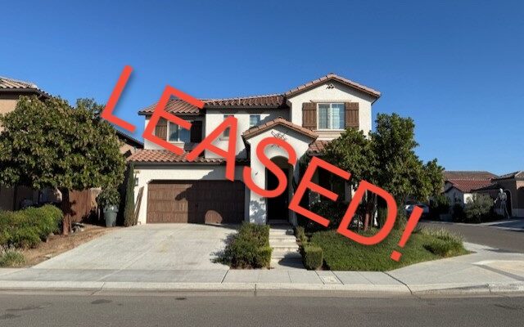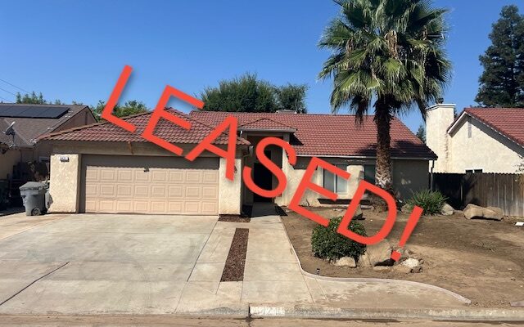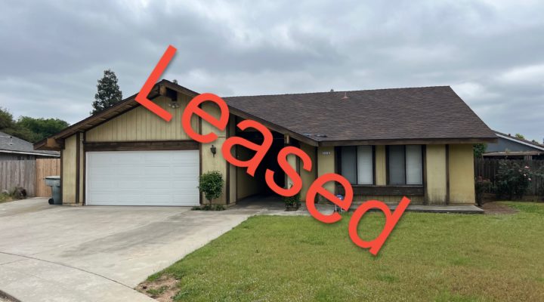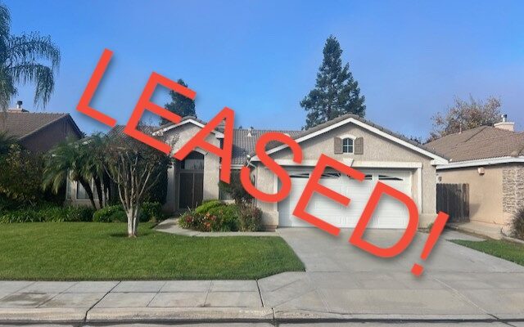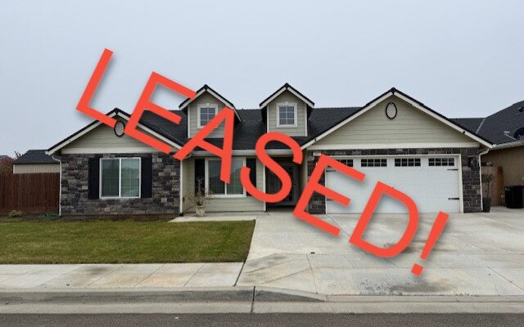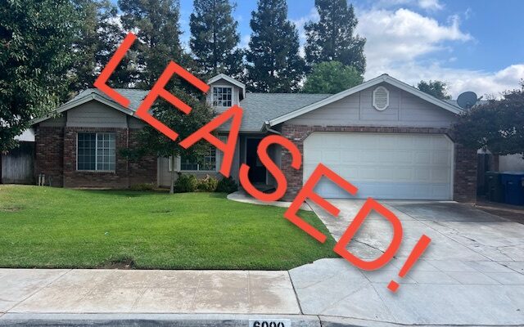GET 1/2 OFF YOUR 1ST FULL MONTH’S RENT! INQUIRE FOR DETAILS Step into this stunning Granville home featuring all the upgrades you’ve been looking for! Enjoy newer...
Come see this Brand New Leo Wilson home in Citrea Fresno. Located North of HWY 180, this home gives easy access and commutability anywhere in town! Leo Wilson’s popular floor plan features 4 bedrooms and 2 baths with over 1600sqft. This split plan has two bedrooms and a full bath in the front of the home and the primary bedroom and 3bedroom at the back of the home for a higher level of privacy. Giant Kitchen Islands, Open Concept Living areas make this home perfect for family and entertaining. Walk in Closets and ample storage are one of many convenient features on this single story home. This home is also equipped with OWNED SOLAR, to give tenants the incredible benefit of Solar Energy Efficiency. This home won’t last, call our office today!
Lease: 1-year
Rent: $2495/mo
Security Deposit: $2400
Tenant Pays: Power/Water/Trash/Renter’s Insurance
1 Pet Negotiable
Property Features
- House
- 4 bed
- 2 bath
- Built 2024
- 2 Parking Spaces
- Air Conditioning
- Floor Area is 1,622 sqft
- New Construction
- Pet Friendly
- 2 Garage
Similar properties
- Grid
- List
- Grid
- List
- 3
- 3
- 2079 sq.
- 3
- 2
- 1548 sq.ft
Figarden Loop 3x2 with updated flooring & paint!
- 3
- 2
- 1548 sq.ft
Come see this West Fresno home that has been recently updated with new flooring and paint, and appliances in the kitchen! A Spacious 3 bedroom and 2...
- 4
- 2
- 1599 sq.ft
4x2 in Corner Cul-de-Sac Lot near Figarden Loop
- 4
- 2
- 1599 sq.ft
Come check out this West Fresno home! Located just south of the Figarden Loop this 4 bedroom 2 bath home is in a prime location. Minutes to...
- 3
- 2
- 1684 sq.ft
Come see this well maintained NW Fresno Gem! Tucked in a neighborhood not far from parks and trails this 3 bedroom 2 bathroom home is bright and...
- 4
- 2
- 2000 sq.ft
Well maintained 4x2 with OWNED SOLAR!
- 4
- 2
- 2000 sq.ft
Step into this well-maintained and beautifully modernized Lennar home. Featuring 4 spacious bedrooms and 2 bathrooms, this property offers all the updated amenities you’re looking for —...
- 3
- 2
- 1324 sq.ft
West Fresno Gem near Figarden Loop!
- 3
- 2
- 1324 sq.ft
This home offers an open and spacious floor plan with beautiful flooring. You will find 3 bedrooms, 2 baths. Large open concept living area making entertaining and...
