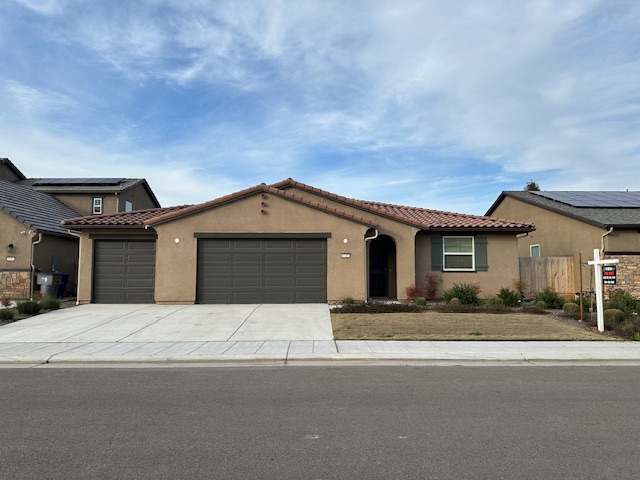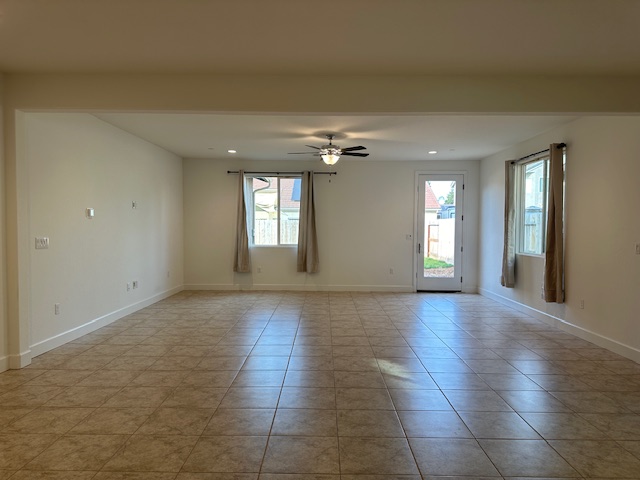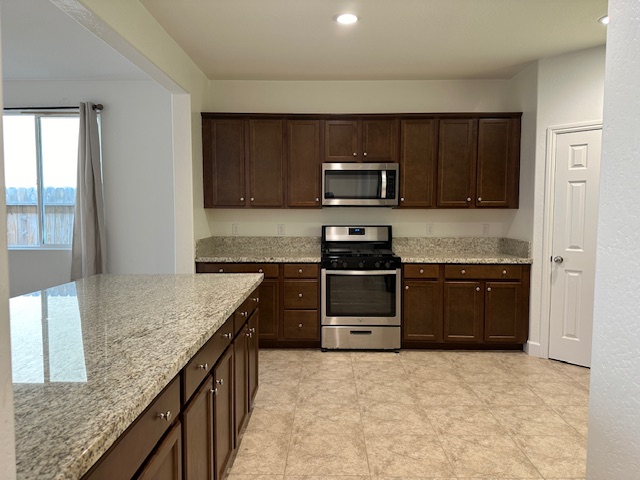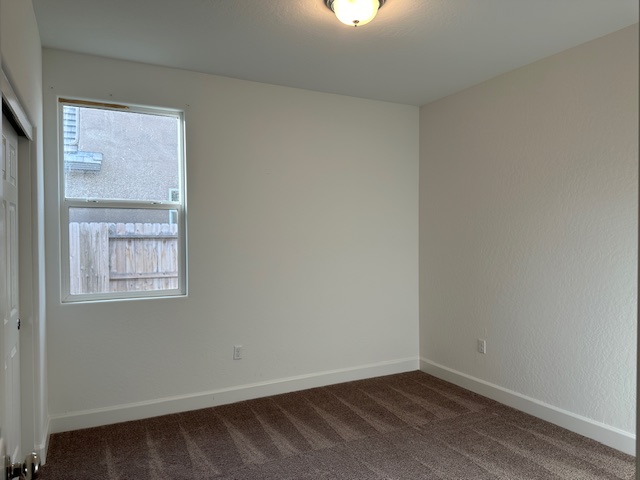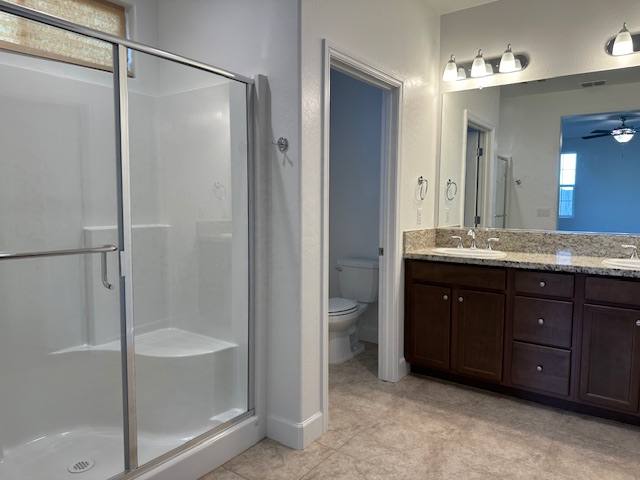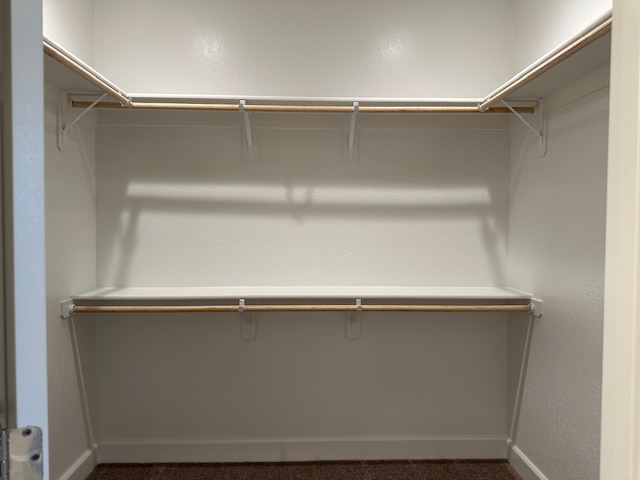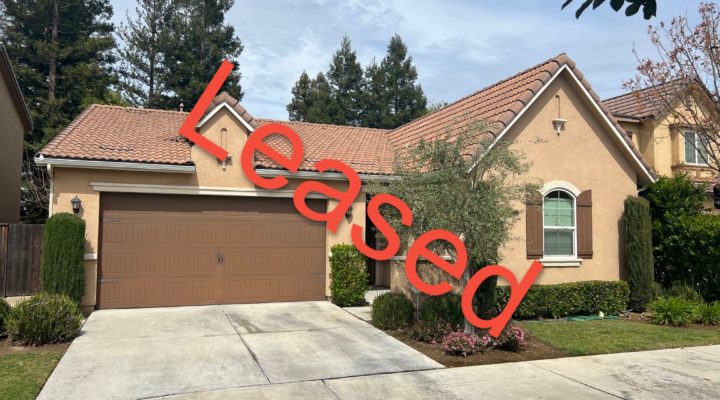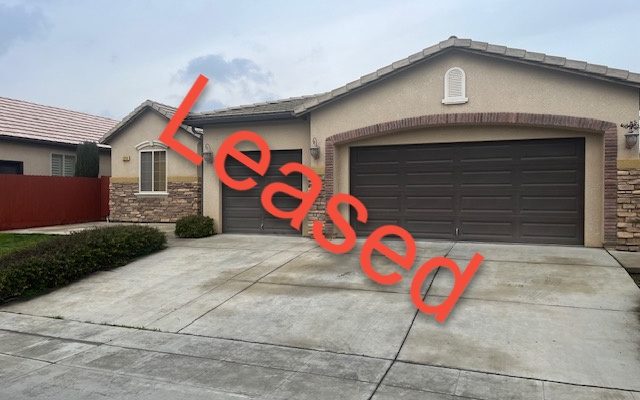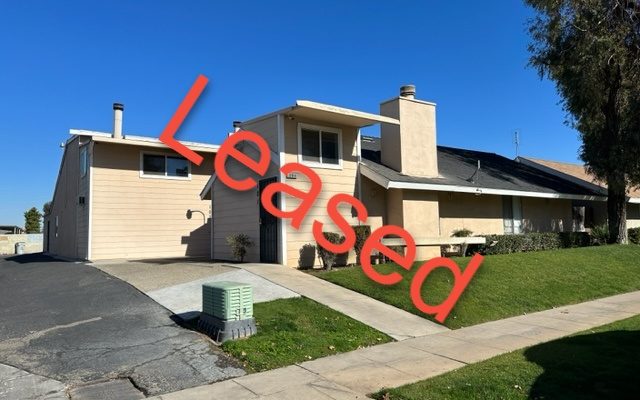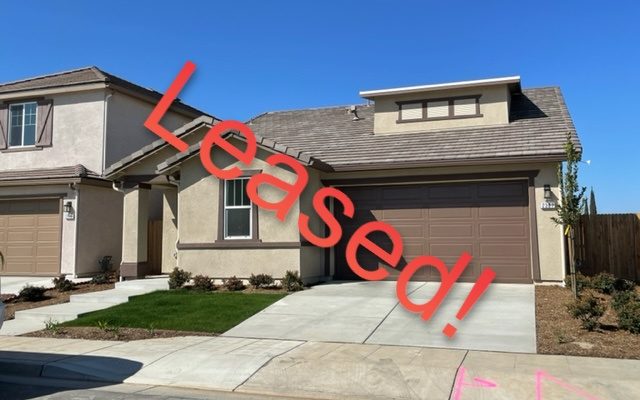Elegant open floor plan with a grand gourmet kitchen including stainless steel appliances, the latest induction cooktop, double convection ovens, slab granite, and much more! The great...
The Juniper offers 3 bedrooms and 2 bathrooms in an open single-story floor plan. The covered porch entry opens to a bright formal dining room leading into the spacious kitchen. The kitchen is wrapped in granite countertops, providing ample room for meal preparation, with views to the backyard through the great room. Two secondary bedrooms and a full hall bathroom are located on one side of the home. The Primary Suite, tucked at the rear of the home, provides a sanctuary from the hustle of day-to-day activities. The en-suite bath provides access to a roomy walk-in closet and a separate lavatory. Located at Meadowood II by Century communities
Lease: 1-year
Rent: $2295/mo
Security Deposit: $2200
Tenant Pays: Power/Water/Trash/Renter’s Insurance
Owner Pays: Yard Care
Pets Negotiable
Property Features
- House
- 3 bed
- 2 bath
- Built 2023
- 3 Parking Spaces
- Air Conditioning
- Floor Area is 1,895 sqft
- New Construction
- Pet Friendly
- 3 Garage
Similar properties
- Grid
- List
- Grid
- List
- 4
- 4
- 3300 sq.ft
- 3
- 2
- 1870 sq.ft
3x2 in North Fresno Gated Community!
- 3
- 2
- 1870 sq.ft
Located in the well maintained gated community Regent Park. This perfect location is minutes from shopping, beautiful parks and Herndon Avenue for commuting anywhere in town! This...
- 3
- 2.5
- 1709 sq.ft
Copper River Ranch Granville with 3 car Garage!
- 3
- 2.5
- 1709 sq.ft
Check out this single story Cavatina floorplan built by Granville homes in the Terrabella community at Copper River Ranch. This home has a a great size back...
- 3
- 2.5
- 1442 sq.ft
3x2 in NW Fresno just off Nees
- 3
- 2.5
- 1442 sq.ft
This home is 1442 square feet and features 3 bedrooms and 2 baths. You will find new carpet and new paint. A large living room that includes...
- 3
- 2
- 975 sq.ft
3x2 within Walking Distance to Riverpark
- 3
- 2
- 975 sq.ft
Beautiful updated unit featuring 3 bedrooms, 2 bath with approximately 975 square feet. This is a 2 story unit featuring two bedrooms upstairs. You will find updated...
- 3
- 2
Like New Woodside Homes “Sierra” Floorplan! A Smart layout with 3 beds and 2 baths, this single story home has a two car garage, and is located...
